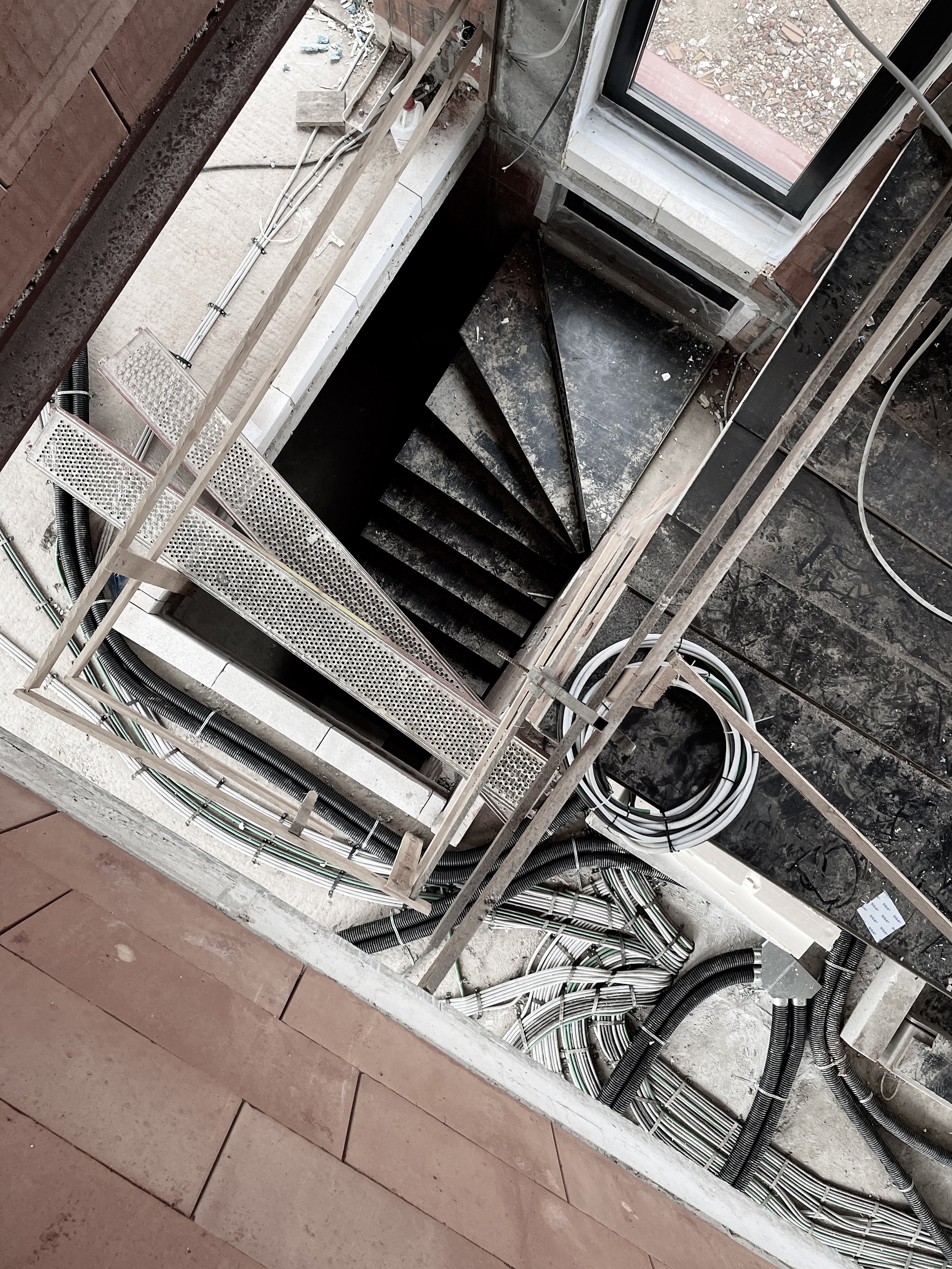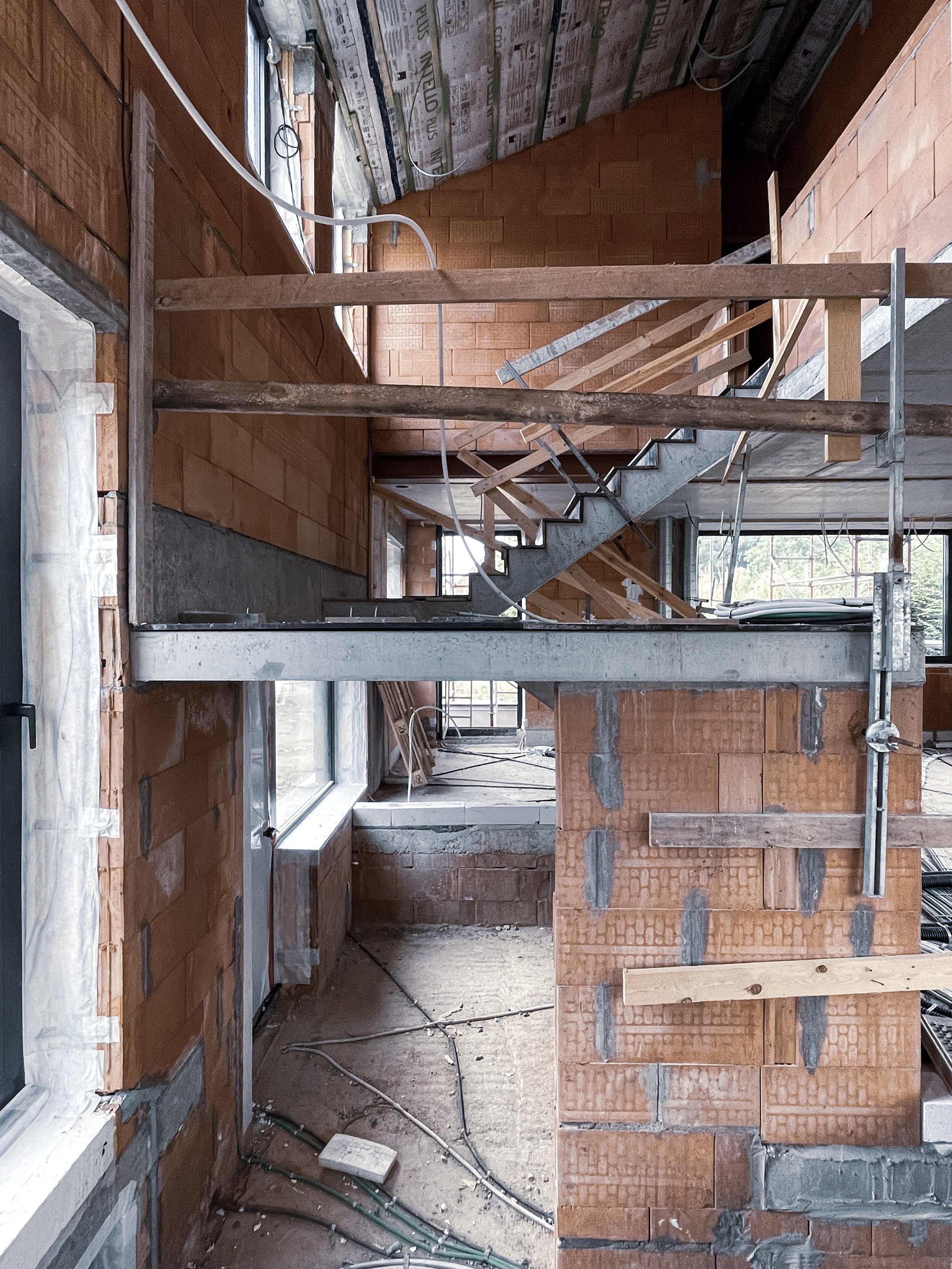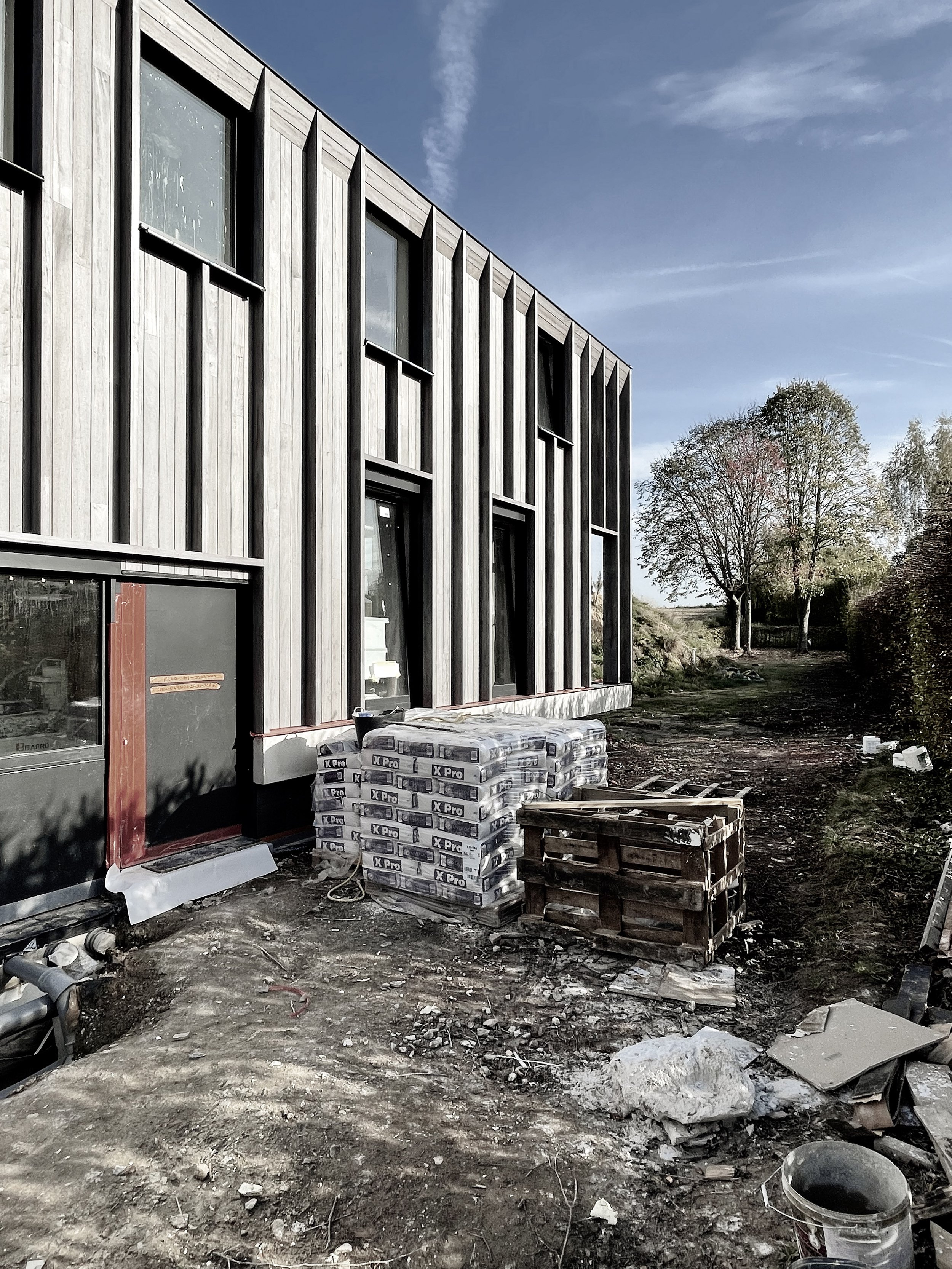VILLA LV
The new house located in the Flemish countryside, is conceived as a “noble barn”, and uplifts itself into its unique surroundings. The narrow north facing plot with limiting regulations challenged us, to find a fitting design that optimises the building’s proportions and provides spatial diversification on the in- as well as on the outsides.
This is a sophisticated passive house, designed by carefully considering a set of technical-ecological boundaries. Due to the elevated ground floor, it is designed as a split-level house on three storeys, with carefully picked window openings and large, covered outdoor terraces.
The villa therefore entirely dialogues with its surroundings. Its core and shell are being built as a hybrid construction of wood and concrete, with natural, diverse finishes for the interiors. A second wooden skin draped around the building absorbs, stages, or opens up the views from and to the horizon.
Villa LV shows that ecological know-how and creative skills can come together and lift each other up to the next level.
Tervuren, Belgium / 2019 / finalisation in 2023. < Back











