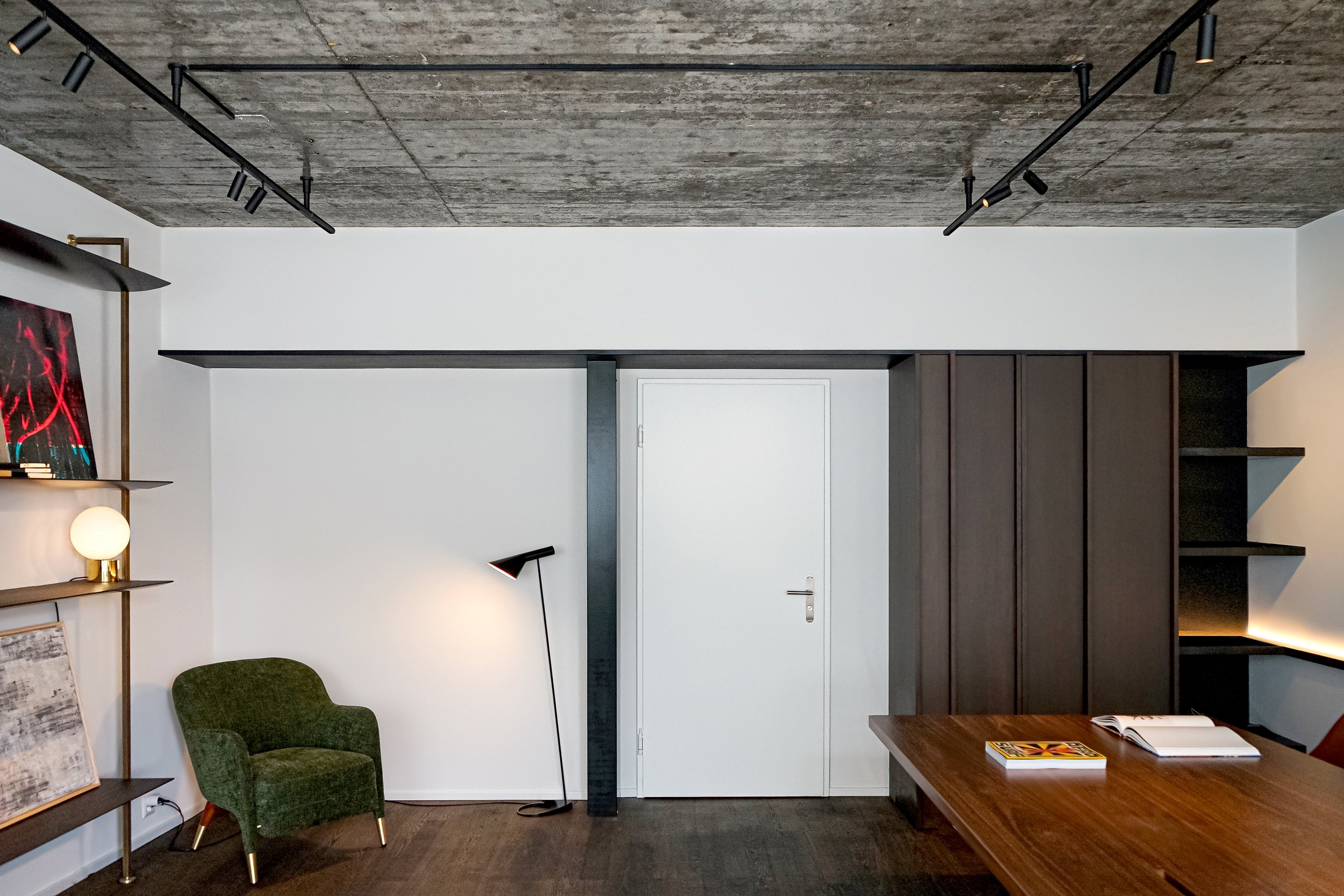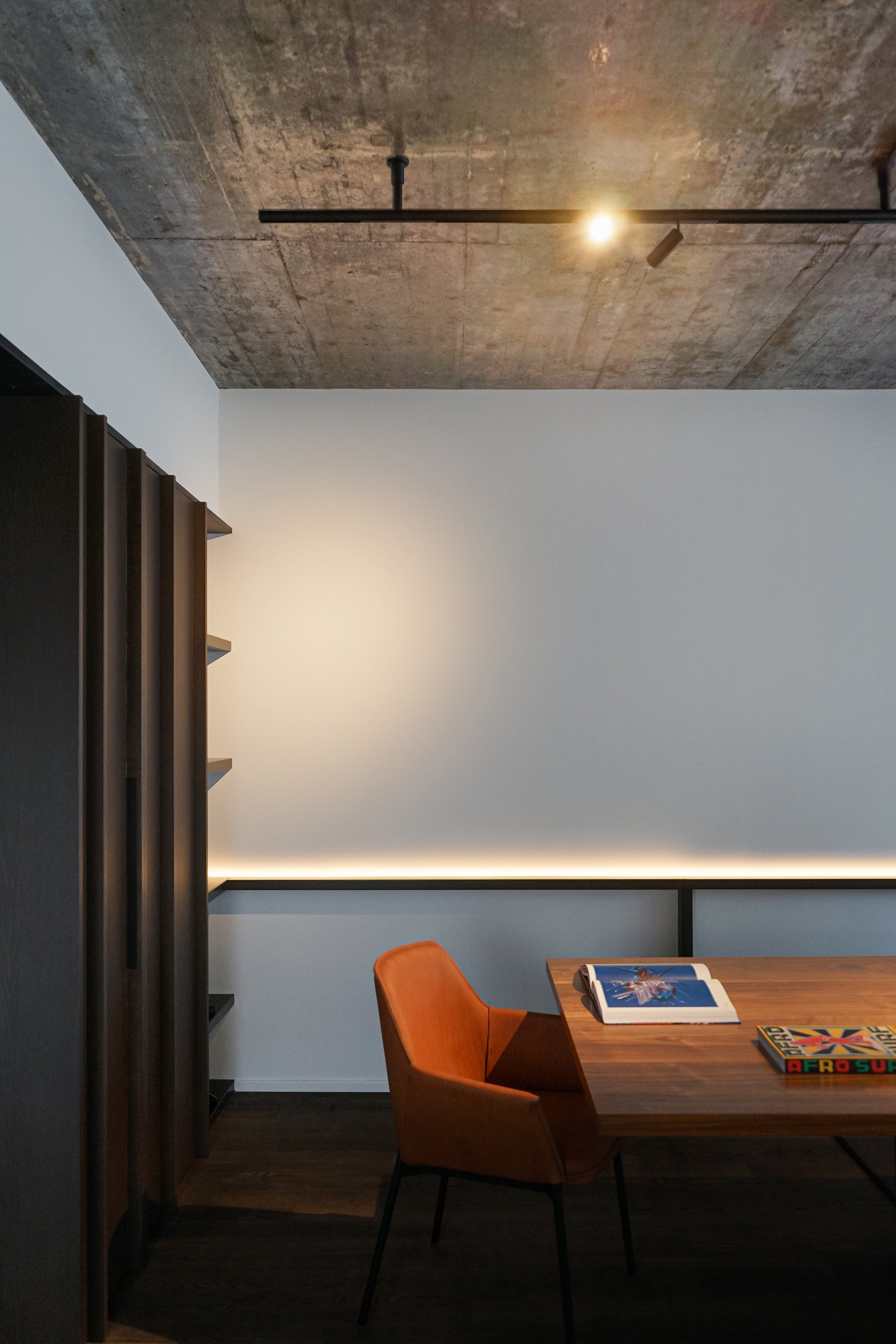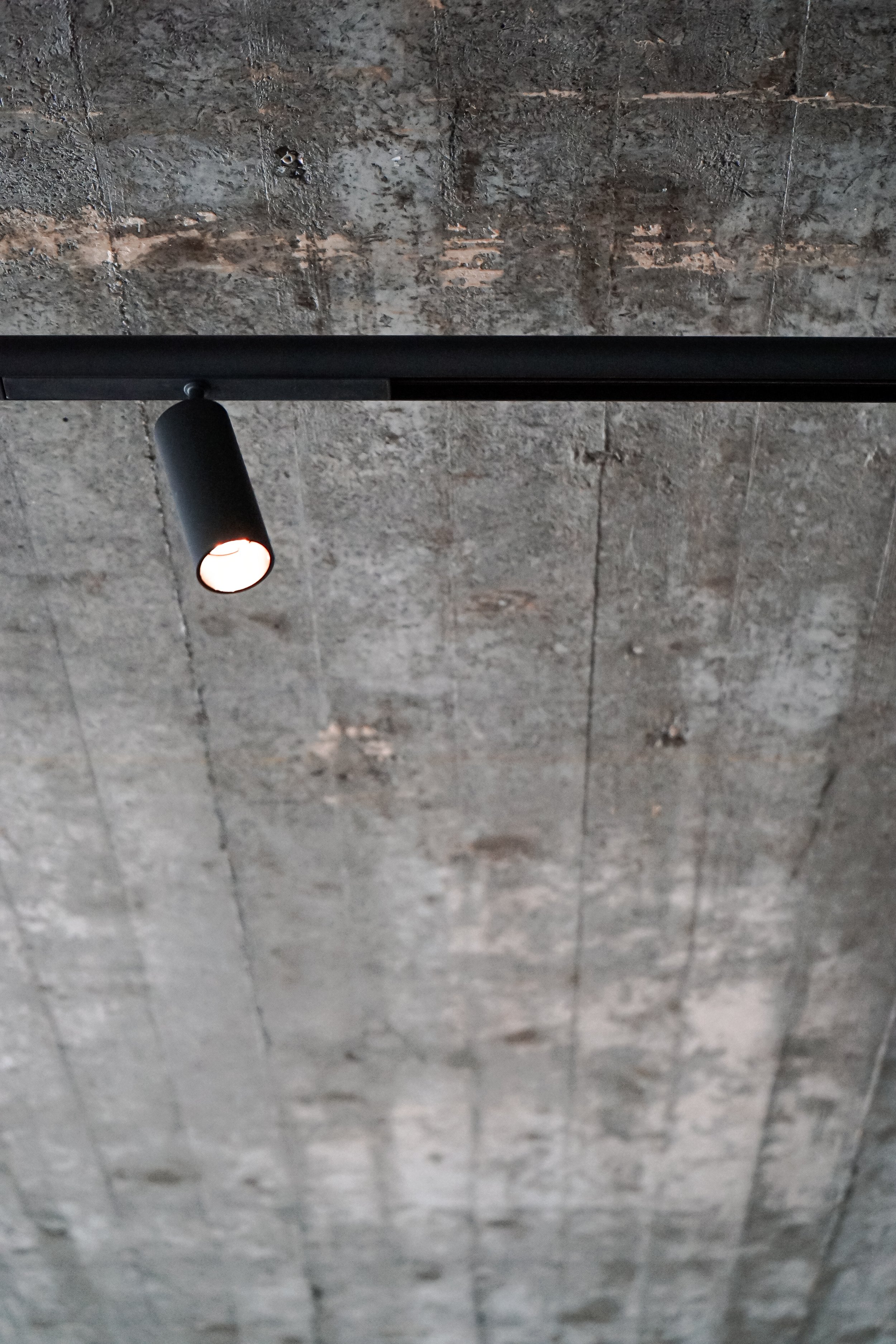* Limmat
A private office space with a one-of-a- kind style.
The new Limmat headquarters are designed to be both representative and multifunctional in style and use. In addition to serving as an office, the space needs to be versatile in day-to day use, serving as a meeting room, lounge, and library. The interior design combines industrial and elegant vintage aesthetics, resulting in distinctive and multifaceted look. The original structure, such as raw concrete ceiling, was left exposed and treated with high gloss varnish. The existing wooden floor was stained to a deeper shade, and a selection of bespoke, furniture pieces were designed to fit this space. Their design features a combination of metal frames, supporting warm walnut and oak finishes in an almost suspended way. Lighting systems and technical components are invisibly integrated in these furniture pieces.
In addition, a carefully selected collection of furniture, lighting and accessories was chosen to align with the concept, enhancing the overall style of this space.
Zürich, built 2022.





