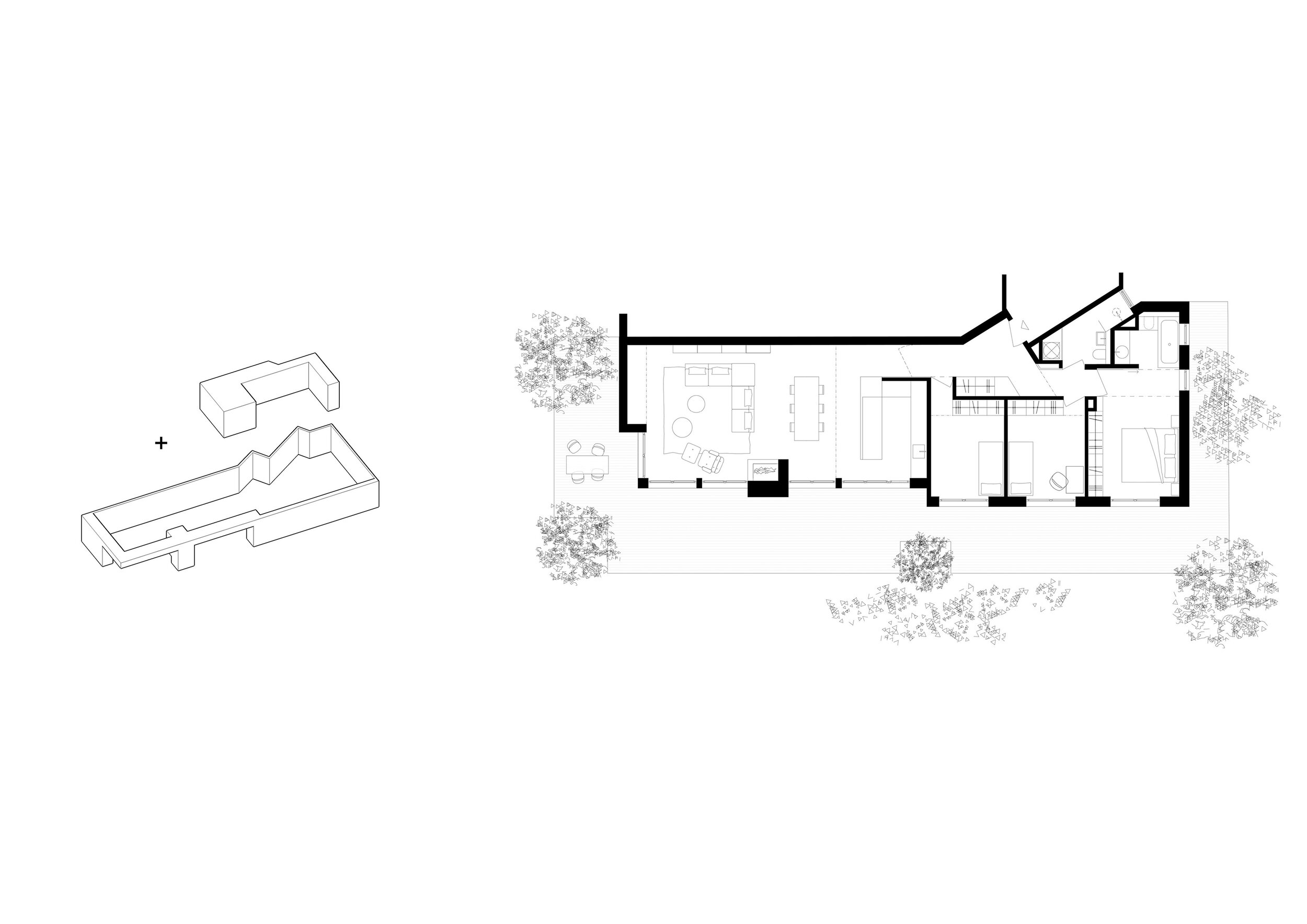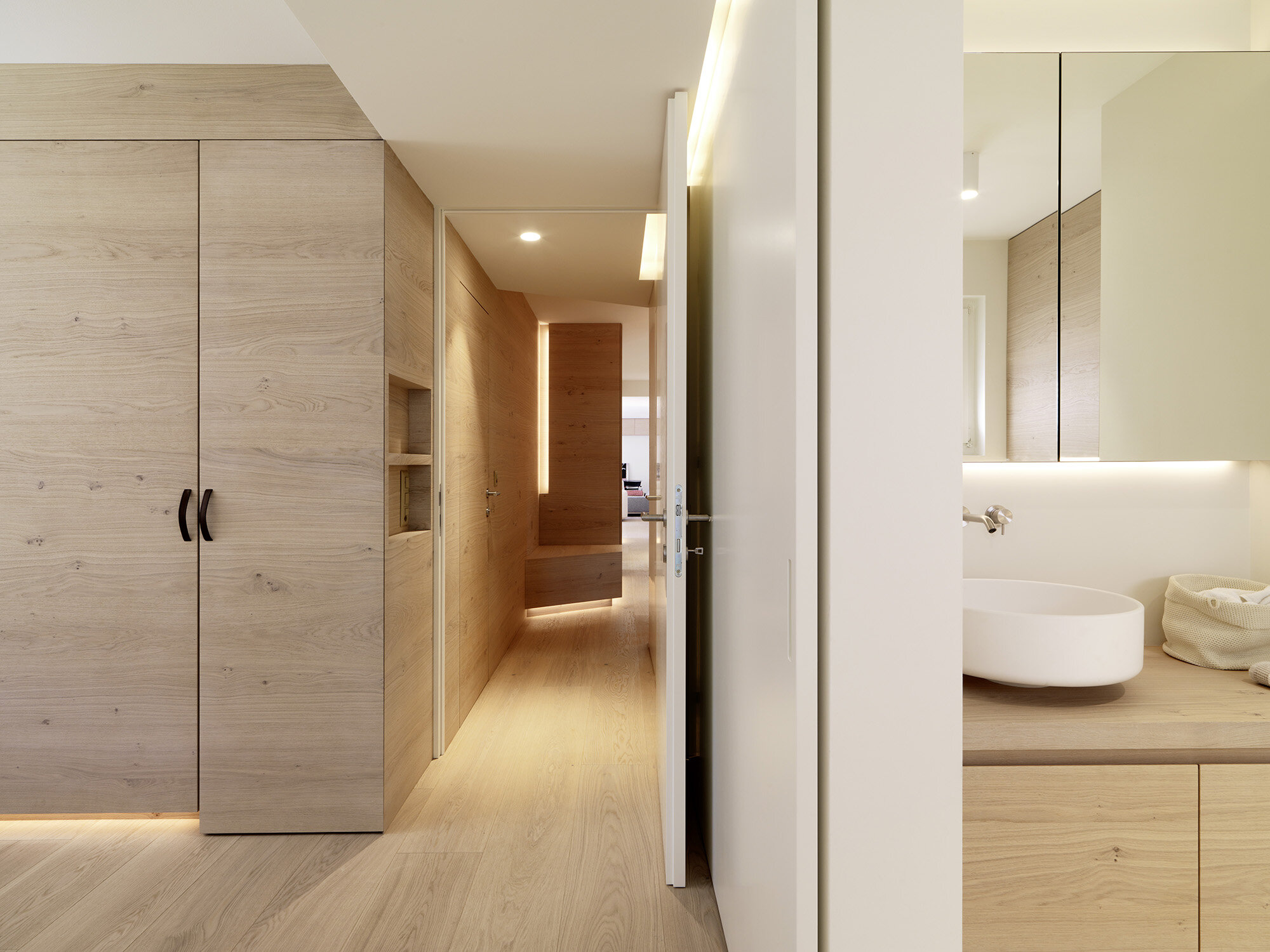house K
Initially the apartment was a really common space, with a long tiny corridor lining up all the rooms, closing them very much. The aim was to create a big and light feel inside this compact space. By opening up the kitchen to the living room, one large space emerges, revealing the view towards the lake.
A wooden block, bringing all functional spaces together (storage and bedrooms), was inserted in the existing structure. This is the backbone of the apartment, connecting the front to the back. It develops itself like a sculpture and strongly contrasts with the surrounding white walls. Guided by indirect light carved into the wood, the inhabitants find their way intuitively throughout the different spaces.
An ensuite bathroom featuring a sliding door and a wider opening to the master bedroom increases the exchange between both spaces. The view to the garden runs along the 3 facades like a green frame contrasting with the white and bright atmosphere of the rooms.
Zollikon, Switzerland / 2016 / built. < Back











