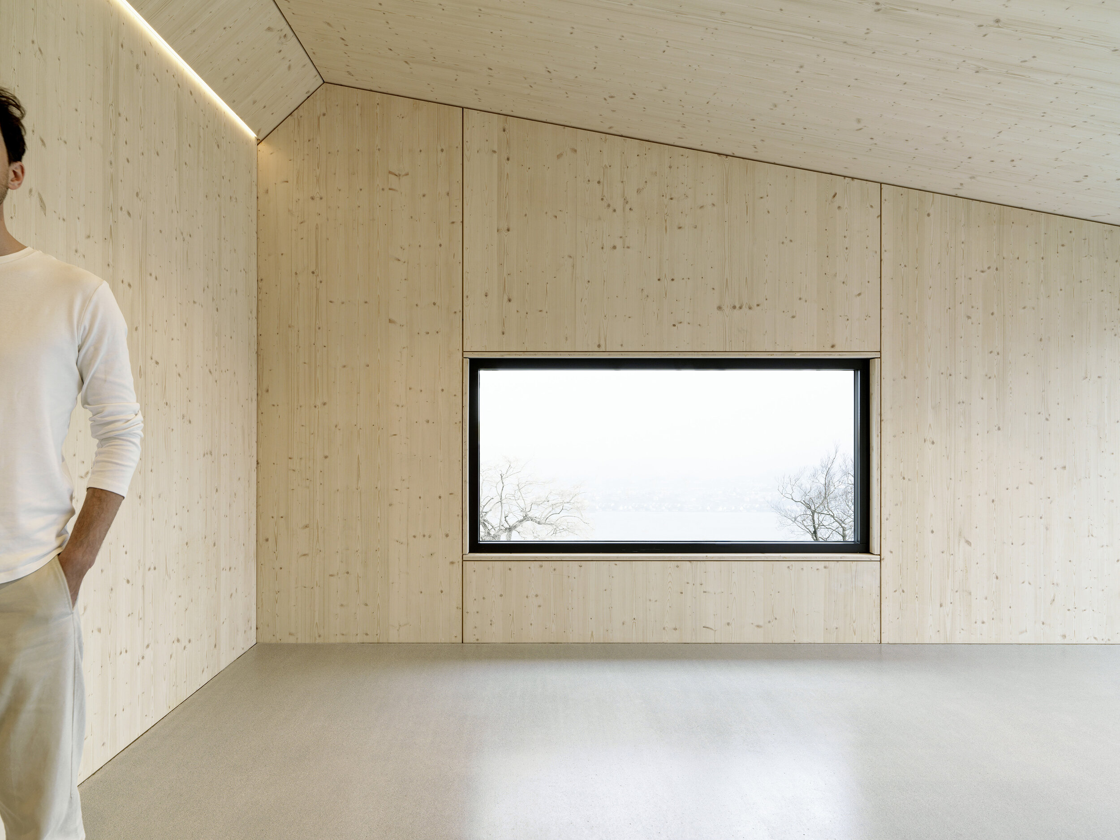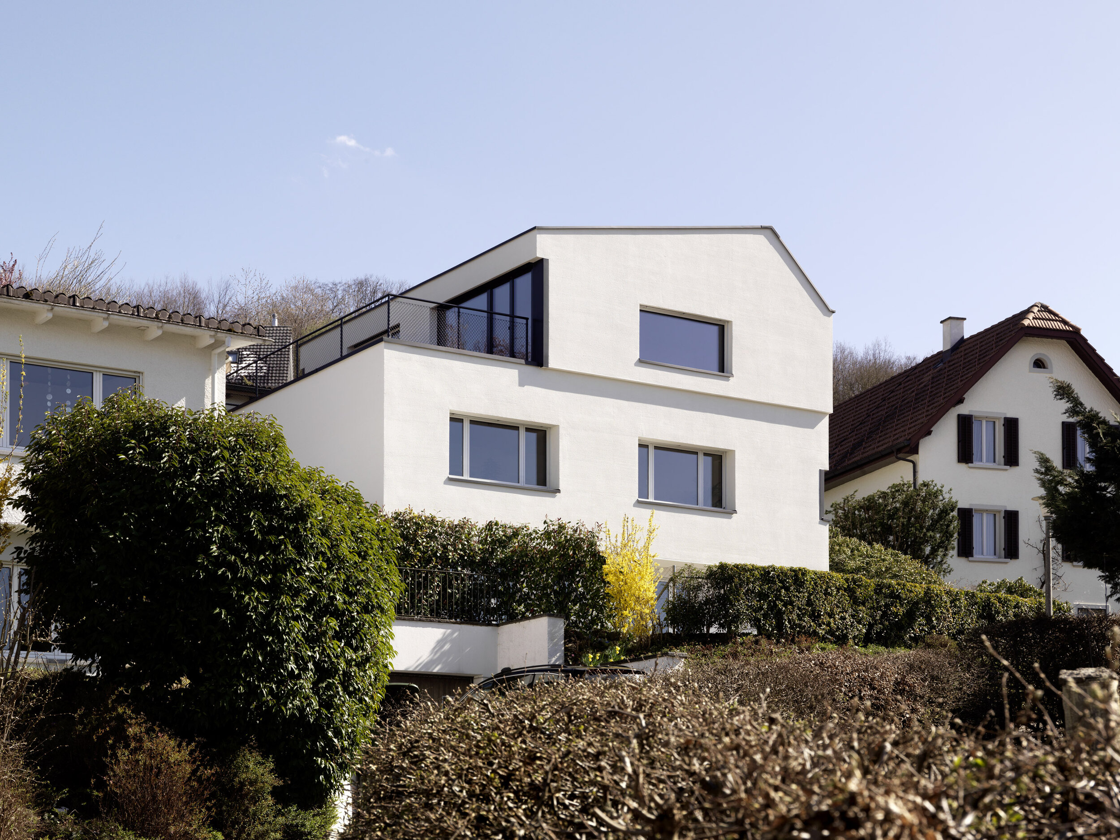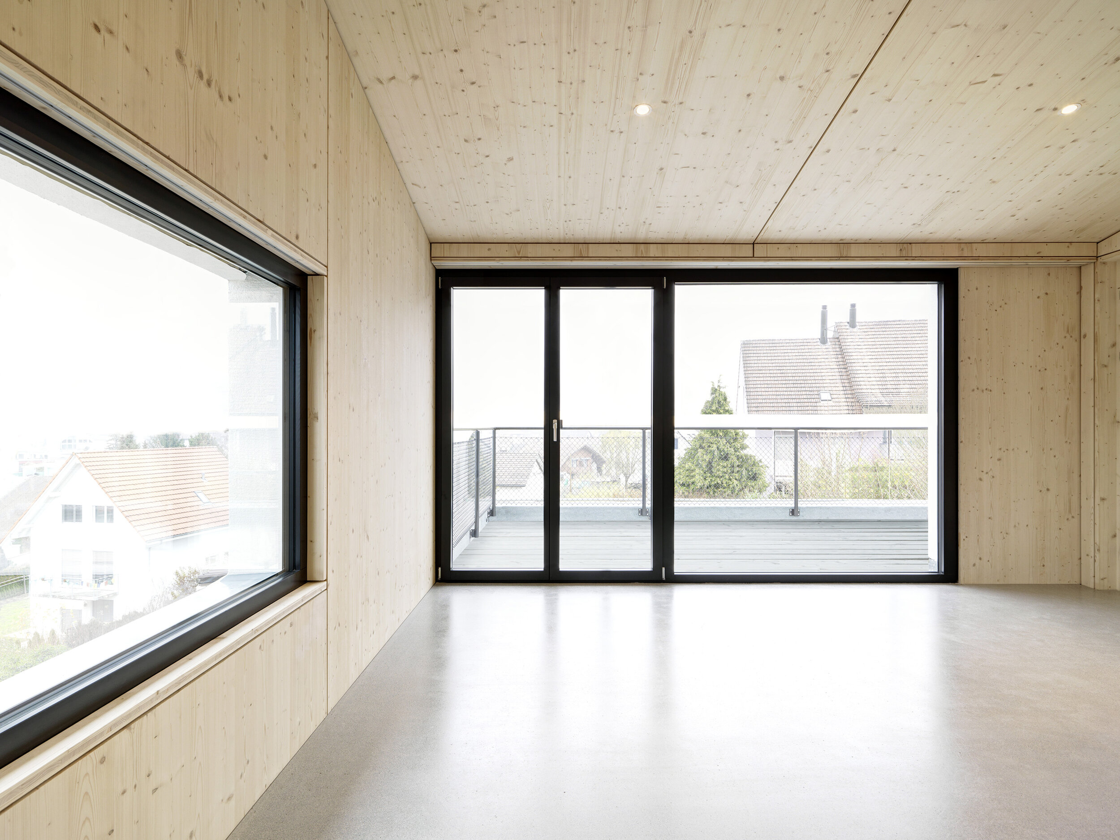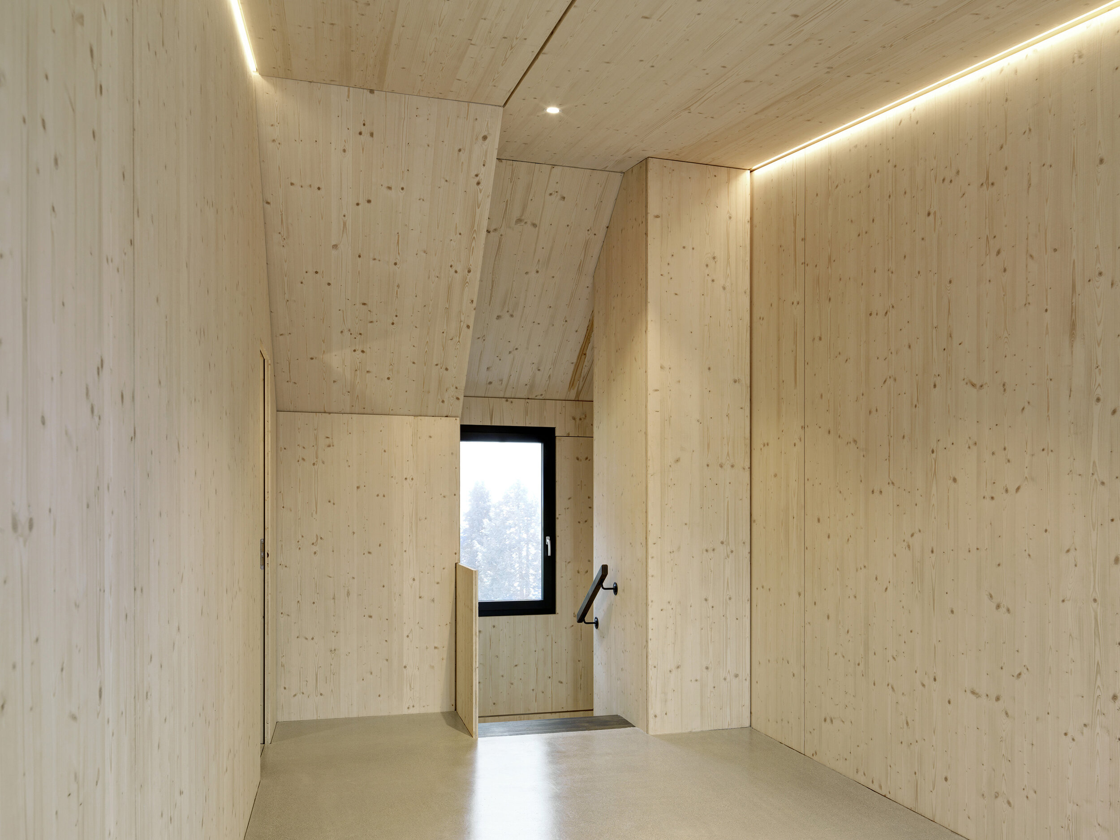Holzbüxli
Our latest project, Holzbuxli, showcases how a sustainable renovation can be cost efficient, timesaving and stylish, by getting out of the way and letting nature speak. A single family house renovation with rooftop extension. This intense renovation was conceived as a jack-in-the-box principle, containing two houses under one skin. The building code challenged us and provided multiple dynamic geometrical and flexible solutions that give way to an enfilade of diverse, large spaces to be explored.
Birmensdorf, Switzerland / 2018 - 2021 / built. < Back














